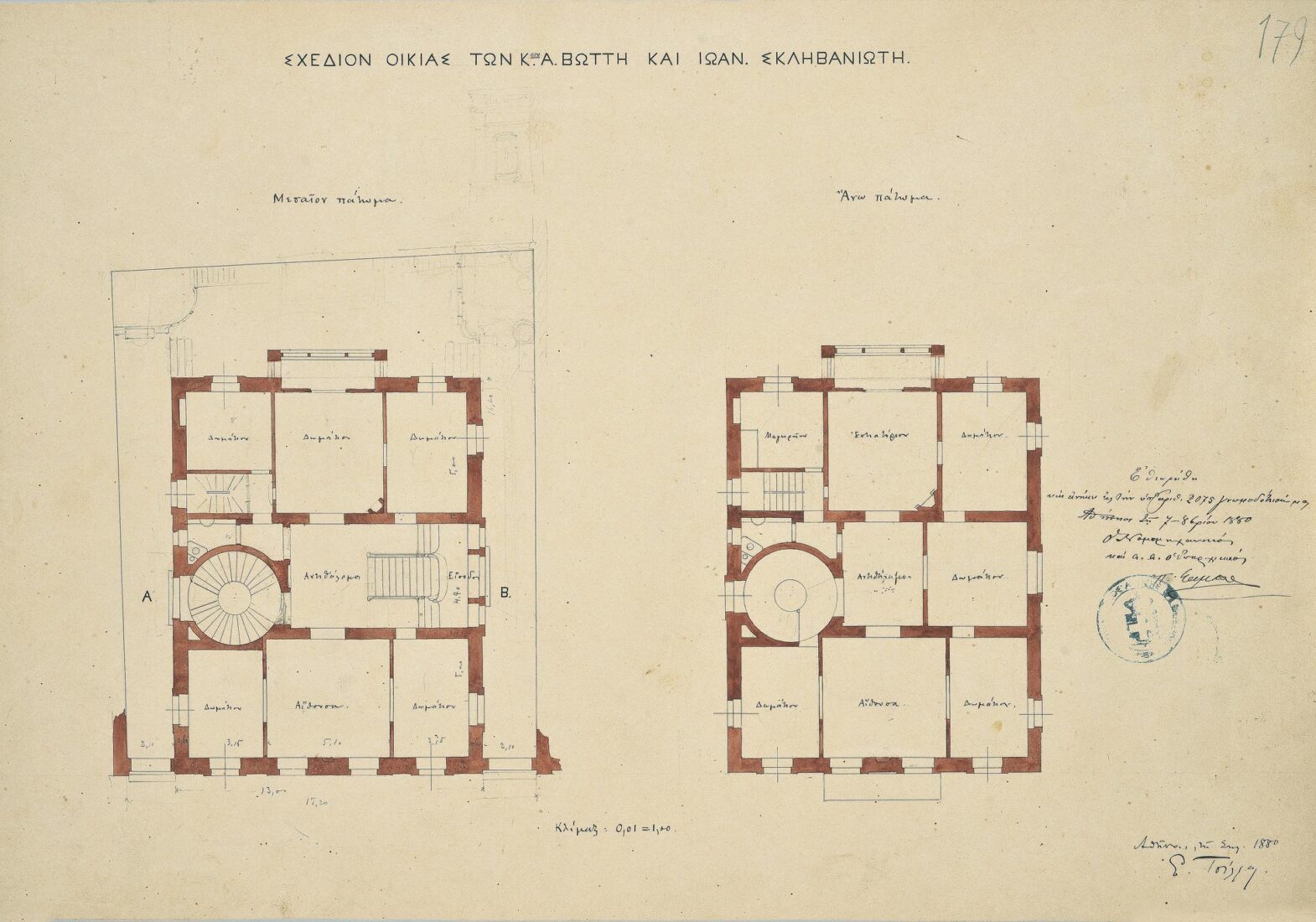We use cookies to make our site work properly, to personalize content and ads, to provide social media features and to analyze our traffic. We also share information about how you use our site with our social media, advertising and analytics partners. Read the Cookies Policy.

Α. Vottis and Ioannis Sklivaniotis House, Floor Plans of Middle and Top Floor, 1880
Ink on paper, 38,3 x 55,7 cm

